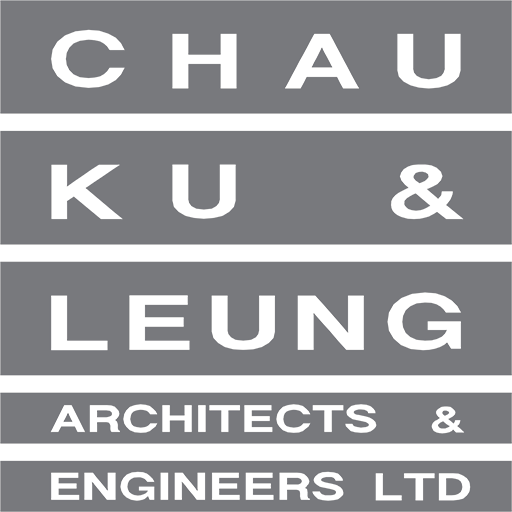
Father Sean Burke Care Home for the Elderly at Helping Hand Cheung Muk Tau Holiday Centre
Design Concept
The 200-bed Father Sean Burke Home for the Elderly is situated within the grounds of the Helping Hand Cheung Muk Tau Holiday Centre. And although it was conceived as an independent building, it was designed in harmony with the Centre’s existing masterplan, which is based on a triangular grid.
The building, therefore, consists of two triangular wings, each with a central courtyard surrounded by balcony-type circulation corridors, creating a continuous circulation route on each of the Home’s three residential floors in the form of a figure ‘8’. Residents are thus able to stroll around the two courtyards in a continuous loop, free of dead ends.
The bedrooms – usually containing either two or four beds – are accessed from the corridor, with windows facing outwards so that natural cross-ventilation will pass through the rooms and out into the central courtyard. Mobile beds and wide doors allow the bedrooms to be converted for three-, two- or single-bed occupancy as required.
In addition to meeting the highest healthcare standards and practices, CKL worked closely with the Home’s staff to create a physical environment that counteracts some of the impairments that come with dementia. The different floors, for example, are clearly identified with strong graphic icons – a circle, a square and a diamond – while the wings on each floor are also coloured differently, in beige and light green.
Special attention was similarly paid to the choice of all the internal finishes – their texture as well as colour – to avoid causing disorientation in seniors with visual impairments. Nature’s healing properties have also been brought into play, with the building carefully located so as to retain as many of the site’s existing trees as possible.
Externally, the architectural vocabulary of the new building was designed to match that of the Holiday Centre complex as a whole. The external colours, finishes and materials of the existing buildings have been carried over to the new building, as have the gridded modular windows and green pitched roofs. Similarly, the whole building has been raised on freestanding columns to create shady public spaces open to the Centre’s richly planted gardens at ground level. Inside and out, that essential sense of simplicity and calm has been maintained and reinforced.