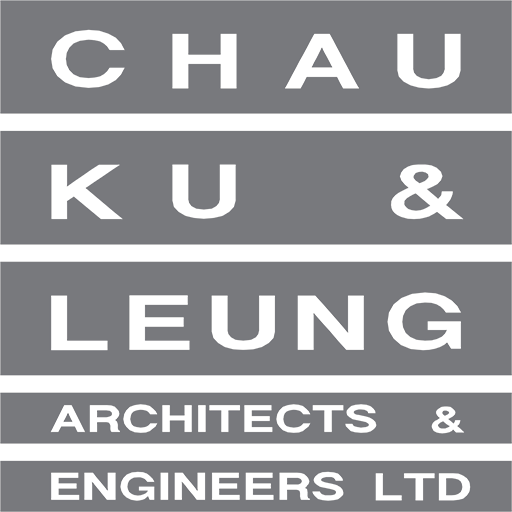
Sunnyside School
Design Concept
Haven of Hope Sunnyside School (formerly known as Sunnyside Children’s Preventorium and Hostel) was founded by the Norwegian missionary, Sister Anne Skau Berntsen, in 1961. Simple hand-built brick structures on a site just off Anderson Road – up in the hills of Kowloon – were initially used as medical facilities to treat children with tuberculosis, before becoming a school for children with special needs, as it remains to this day.
Rebuilt in 1989 after the demolition of the outdated brick buildings, Sunnyside School is now a government-subsidised social and educational institution operated by the Haven of Hope Christian Service, providing education, day-care and boarding facilities for severely mentally handicapped children from the ages of six to 18.
To serve the school’s ultimate users – the children who will learn their basic life skills in the school – CKL adopted a direct and bold approach with the new building, creating uncomplicated spaces for learning and living. The layout of the building was planned as a continuous sequence of rooms over two floors, carefully delineated between the daytime activities of the students and teachers (in the curved part of the building close to the main entrance), and the 24-hour activities of the boarders, warden and staff in the farthest end of the building.
Uncomplicated barrier-free spaces are a great help when working with children with special needs, but CKL's design went one step further, with the buildings’ spatial qualities and architectural details designed specifically to stimulate and develop the children's sensory skills. The use of basic geometric shapes in the facades and fenestration, articulated with strong primary colours, were specifically chosen for visual impact and mental engagement. Surfaces within reach were finished with textured and patterned materials, while certain circulation areas – in the form of secure balconies and oversized landings – were introduced as transitional areas between functions.
The outdoor garden – built around an existing ‘Toy Library’ in the whimsical form of a large mushroom – was carefully graded for wheelchair users, while allowing ample space for planting and other amenities. Everyone involved in the design was delighted when the school was able – with the help of substantial donations – to subsequently develop the area into a proper sensory garden.
Since its construction, the school has undergone expansion and other improvements, but the original architectural concept remains strongly felt and appreciated. All CKL projects mark an architectural effort to meet specific human needs: the results may take many diverse forms, but they are always planned to allow all those who use the buildings to engage with their surroundings and live life to the fullest.