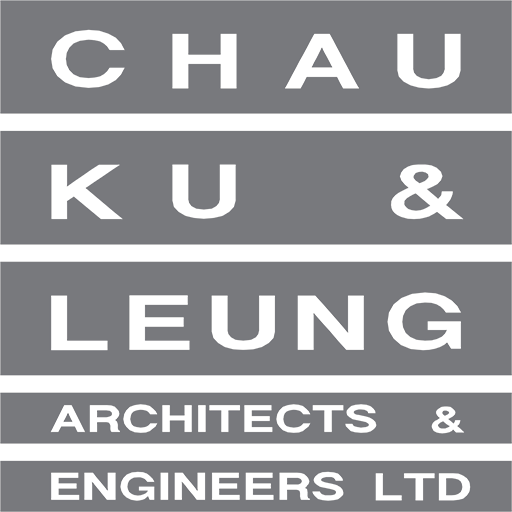
Octa Tower
Design Concept
This project was first designed in 1994 as an industrial/godown building. However, following the relocation of the airport and the migration of many manufacturing industries to China, this part of Kowloon Bay has since undergone numerous zoning and planning changes. The area has also lost competitiveness due to a lack of convenient transport networks. On the other hand, however, Hong Kong has a tremendous demand for quality office space, with more and more companies willing to locate beyond the Central business district.
Located close to the Kowloon Bay waterfront, the site enjoys spectacular harbour views and is drenched in natural light and reflections from the harbour itself. This in turn provided inspiration for the main facade, which was designed with sharply folding lines and angles to break up the reflections of the surrounding area. Different wedge shapes, designed in the style of 'origami', play on the building volume and, the wedges converging towards the base of the building where a large cutback was created to form a bold double-height entrance. The rear elevation, meanwhile, faces the Kwun Tong bypass and old industrial lots, and is therefore a much plainer and simple façade.
Originally planned as warehouse spaces, the lower floors were redesigned as large open-plan office areas, with internal light wells opened up to allow natural illumination into these lower floors and improve natural ventilation. Every floor is served by twin lift banks at the rear of the building, with two service cores on each side.
The project as a whole demonstrates the flexibility to be found in reusing industrial spaces for office use, a lesson that may prove useful in future developments in this area.