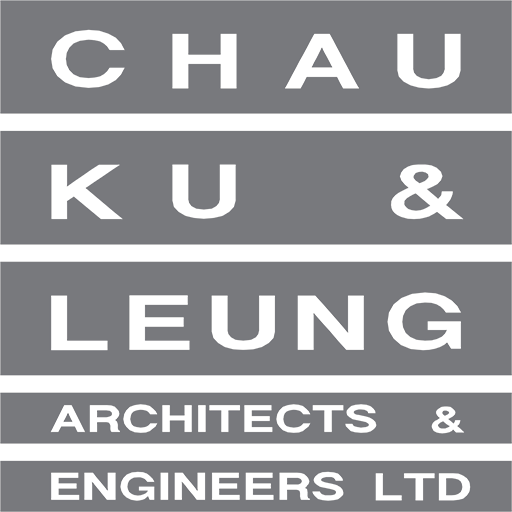
Tak Long Estate, Public Rental Housing, Kowloon City, Kowloon West
View MoreDesign Concept
At the former location of the Kai Tak airport, Hong Kong’s Housing Authority (HA) used the opportunity to address the city’s considerable housing shortage by building large-scale public housing. It is a unique site, one of the last urban places in Hong Kong where such a project would be possible, and CKL has crafted an appropriately thoughtful design there.
As in CKL’s other public housing works, the architects and the Housing Authority forged a solid partnership in several key ways. First and foremost, the HA specifically requested innovation, with particular regard to sustainability, and both players sought to maximise team co-ordination, building constructability and efficiency, and user comfort.
The Housing Authority’s (HA) original concept called for 10 blocks – a scheme that would have blocked views of the nearby hills as well as hindering ventilation. CKL’s proposed instead to reduce the estate to nine tower blocks, relocating the additional required units to the tops or backs of the various towers to produce a smaller built footprint and a more open site plan. Overall there was a concerted effort to integrate structure, services and environmental engineering, with low construction costs and minimum maintenance the primary goal.
The project’s many green features encompassed construction methodologies from simple to complex. Precast components improved efficiency during construction and will require little long-term maintenance. Furthermore, they were produced by an experienced fabricator who has worked previously with the HA, which meant that labour and planning were saved. The bathrooms were cast volumetrically, and because facade elements were also cast, the construction sequence was very predictable and easily controlled.
In terms of the power supply, the estate also embodies a sustainable and responsible approach. The main lifts in the residential blocks supply electricity back to the grid through an innovative power regeneration function; photovoltaic systems are connected to the buildings’ electrical grid, reducing reliance on carbon-emitting processes; and electric vehicle charging stations are provided in the parking areas. Furthermore, an energy-saving district cooling system supplies air conditioning to the estate’s shared facilities including the kindergarten, management office and retail/commercial areas, as well as circulation areas within the residential towers.
Meanwhile, careful planning of the individual apartments has reduced unnecessary circulation and thereby maximised usable floor area, with full-width windows flooding every room with daylight and expansive views.
Nature is integrated into the design at all scales. The disposition of towers, for example, resulted from CKL’s analysis of prevailing winds, thereby avoiding the creation of a wall of buildings that would block natural ventilation. In each tower, lobby and unit windows are positioned to make the most of the available cross-ventilation, while simultaneously favouring far-off vistas – a concept similar to the Japanese idea of ‘borrowed landscape’. The minimum distance is preserved between units to facilitate sightlines to open space beyond, and about half of the blocks have harbour views – which will be preserved in the long term because of the height restrictions in the area.
To create an environment evoking ‘Homes in the Park’, the buildings have been pushed to the edge of the site, leaving open space at its centre. The multi-storey car park is located so that its bulk can buffer traffic noise, and its roof is topped by a generous activity area.
To create some topographical interest and break up the scale at the centre of the site, the kindergarten has been located on an artificial hill, while a nearby playground is shaded so as to be usable throughout the day. In addition to the larger shared park, each block also has its own unique garden, offering special features for different age groups. Elsewhere, vertical greenery is a simple and low-maintenance way to cool the project and soften its edges.
With its numerous recent immigrants from mainland China and South Asia, many of whom belong to minority racial groups, Tak Lok’s location within the city is particularly convenient, encouraging their integration into Hong Kong. From here, it is easy to get to other parts of the city, with covered walkways linking every tower to nearby transport hubs during inclement weather. CKL’s design was intended to bring generations of family members and neighbours together and create connections with the larger neighbourhood. With its 8000 units, the estate's large population provides a stable anchor for the wider community.
The landscape garden was designed to connect with the local heritage trail. A Centennial Wall commemorates the area’s long history of human settlement, while three public artworks by Hong Kong artist Aries Lee, punctuate the estate’s open spaces, with the themes ‘Hello’, ‘Welcome’ and ‘Under One Roof’ all combining to establish Tak Long as a part of modern Hong Kong. Unlike earlier decades, housing estates these days no longer follow identical rubber-stamp designs. Nowadays planners have to be more responsive to the site and to the scheme's overall sustainability, resulting in a more humane architecture that turns away from the purely cosmetic towards deeper more fundamental values that influence all of CKL’s work.