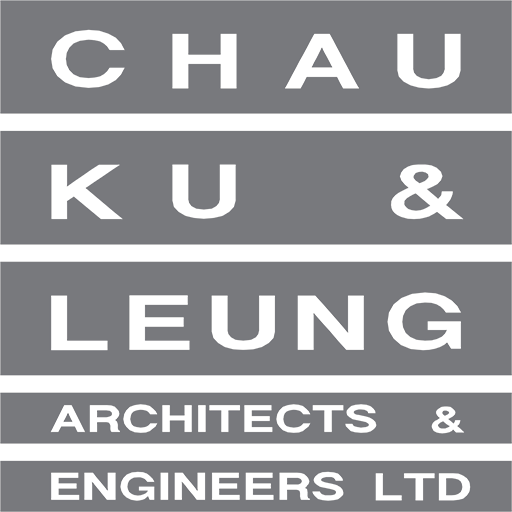
Florient Rise, 38 Cherry Street, Tai Kok Tsui
Design Concept
In the old West Kowloon and Tai Kok Tsui residential neighbourhood, aging urban fabric is being replaced by newer, higher quality construction as part of an Urban Renewal Authority master plan, and the Florient Rise development was commissioned as part of that process to replace two large blocks of small-scale buildings.
The completed development consists of three residential towers rising above two separate but connected mixed-use podium floors accessible to all. These public amenities and the 500 housing units above are complemented by public provisions such as new roadside landscaping, paving and street furniture, and a pedestrian bridge connection to the MTR. CKL envisioned the project as a private oasis for its residents, but also a key piece of infrastructure in an evolving neighbourhood.
Residents arrive at their apartments via a private entry sequence – quite separate from the podium's public areas – that hints at transcendence above the old and often shabby low-rise concrete buildings typical of the surrounding area. Meanwhile, because the site was formerly two city blocks separated by Chun Wing Street, a busy thoroughfare, pedestrian footbridges were incorporated to stitch together the podium’s retail floors and amenities. As an added complication, the podium on the eastern side of the street also had to accommodate a more recent residential tower that was not part of the overall development.
From the exterior, these public levels are distinguished by an energetic mixture of materials – mainly glazing and metal cladding – creating a bold contrast to the more standardised finishes of the apartment towers above, with their regular balconies and fenestration.
From the outset, CKL realised that the development straddled a natural route that linked residents living in the neighbouring streets of Tai Kok Tsui, to the north and east with the newly opened Olympic MTR station to the south-west – itself separated from the development by an extremely busy dual carriageway. It was only natural, therefore, to create a diagonal route up and through the twin podiums, thus creating a much appreciated shortcut that also brought a steady stream of potential customers to the public amenities, shops and commercial outlets contained on the first and second floors of the eastern podium, as well as a smaller link across the southern end of the west podium leading towards the MTR station.
Up on the podium roofs, the project’s shared outdoor spaces create a feeling of calm sanctuary, a welcome buffer space between the busy streetscape of the surrounding area and home. Natural finishes including stone walkways and alternating surfaces of engineered wood wind between reflecting pools, while integrated planters and benches blend seamlessly into higher retaining walls. A tall perimeter wall screens off neighbouring buildings, giving privacy where necessary, while elsewhere – where appropriate – openings frame views of the harbour nearby.
The outdoor space also includes a grassy area, which is quite unusual in Hong Kong. Older people use it for daily tai chi exercises, while children can enjoy covered play areas near clubhouse facilities at the third and fifth floors– all helping to foster a shared social life and sense of community.
In addition to the footbridges within the project, an all-weather footbridge connects Florient Rise to the Olympic MTR station and its surrounding pedestrian network. The bridge was conceived as a twisting form in response to various site constraints, notably the angled road junction below and the curved boundary of the neighbouring HSBC site.
The bridge has one transparent wall, opening up first on one side and then the other to take advantage of views to nearby streets, while a solid wall opposite provides privacy to neighbouring buildings where necessary. The tilt of the glass wall supports the feeling of openness, as does the undulating ceiling which is asymmetrical in cross section.
Built around an innovative C-shaped frame, with all the necessary structural bracing and building services concealed in the floor and solid side walls, the full-height glazing of the open side walls and integrated rooflights flood the bridge with light during the day and offers spectacular views at night.