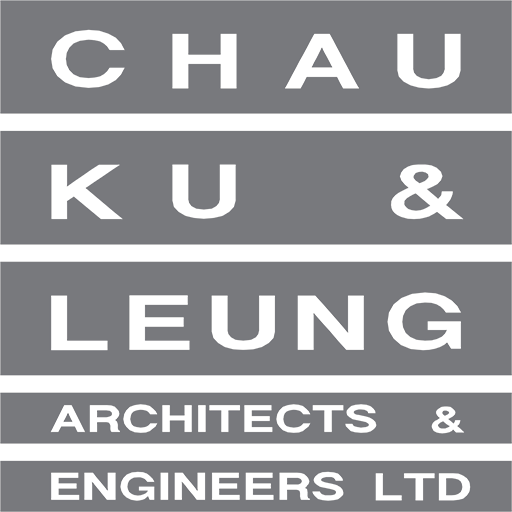
One New York
Design Concept
This single-tower residential development was sited in an older neighbourhood undergoing gentrification. At the time of development, the statutory provision of ‘green’ features (including balconies) were in the process of being revised and, as such, this project was one of the last developments to include decent-sized kitchens, even in the smaller residential units.
The project provides a mix of one- and two-bedroom units of around 20 to 50 square metres, targeted at people who were looking for a change in living environment without a change in locality. Although this mix of units is a very typical Hong Kong solution for a residential tower, CKL’s response to the site was specifically tailored to suit the building's location. Most notably, the tower's entrance lobby is located on the first floor, accessible by a pair of escalators leading up from street level to a small but tranquil garden area, creating a sense of serenity and tranquillity, and enhancing the feeling of ‘home as sanctuary’.